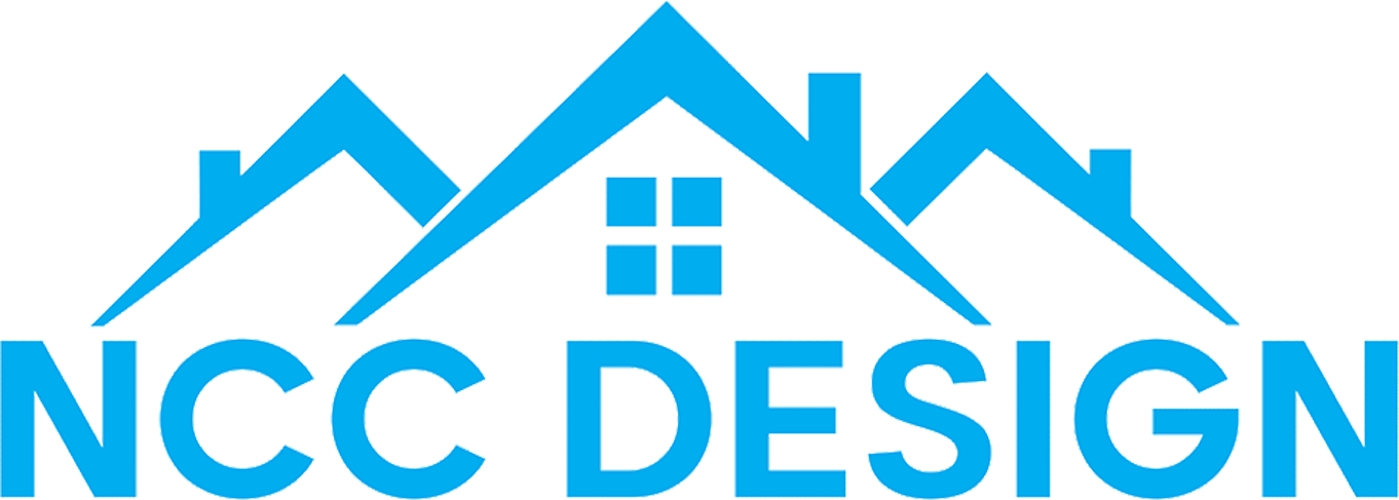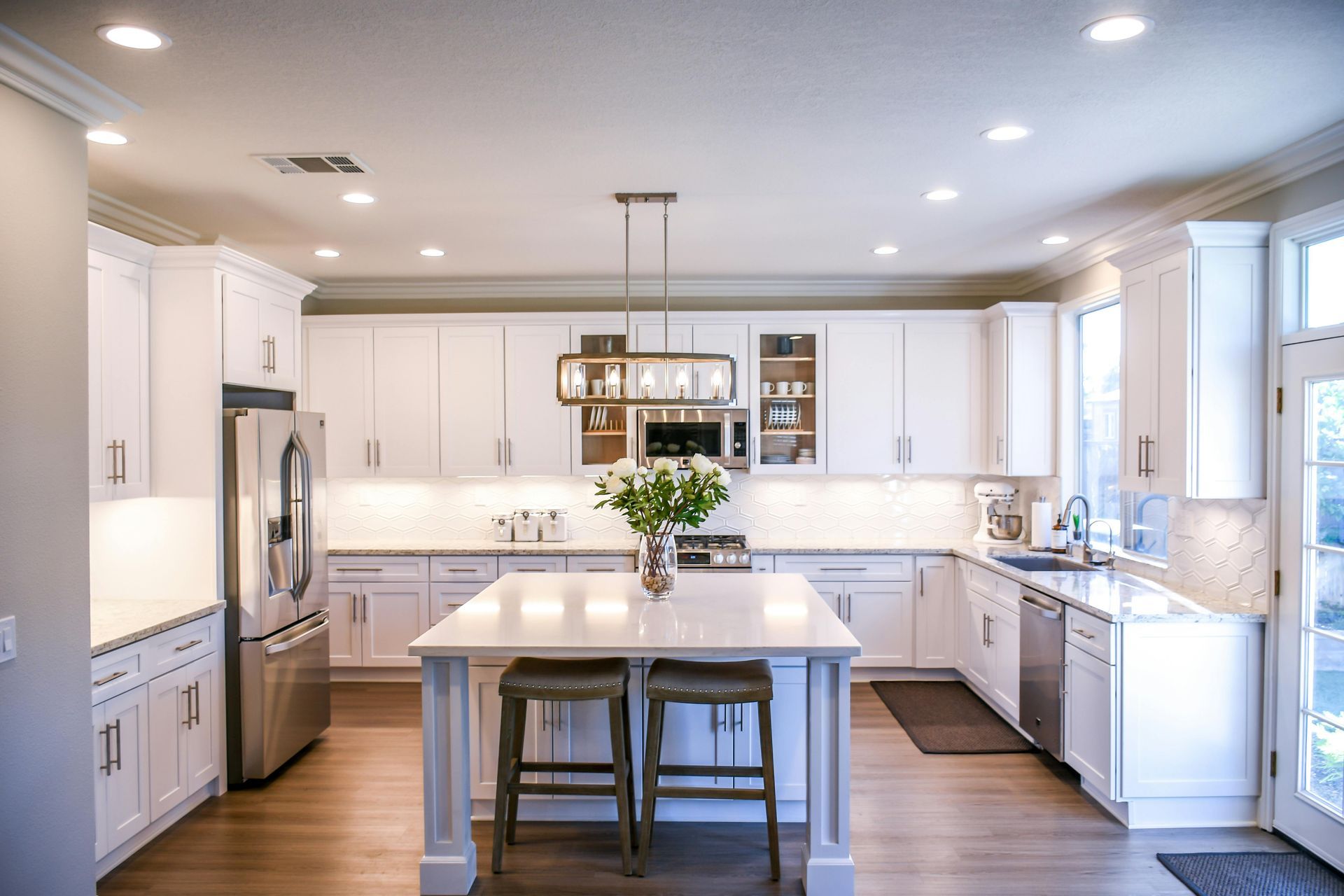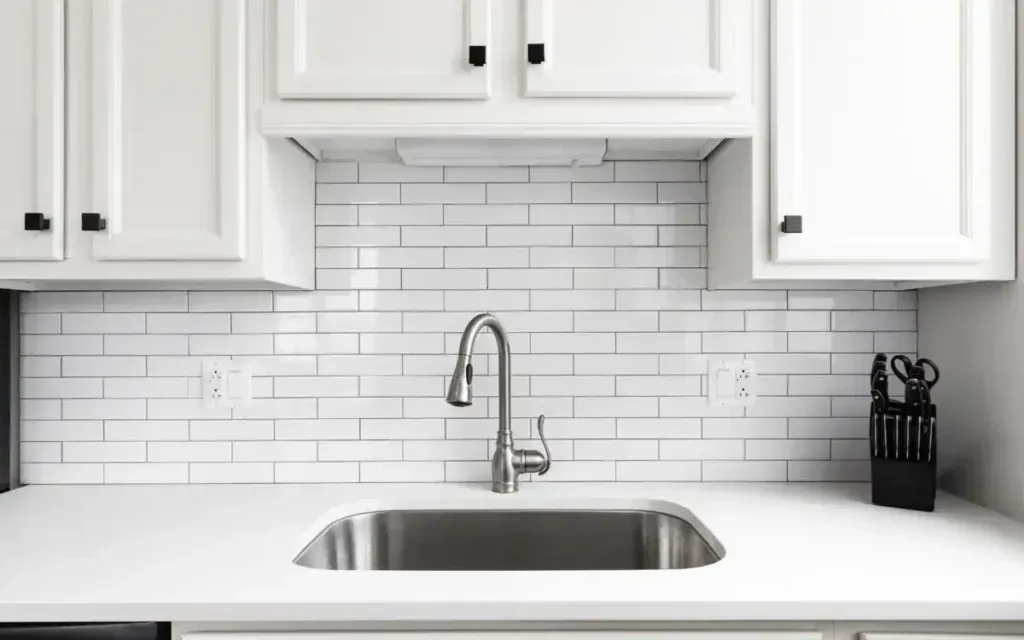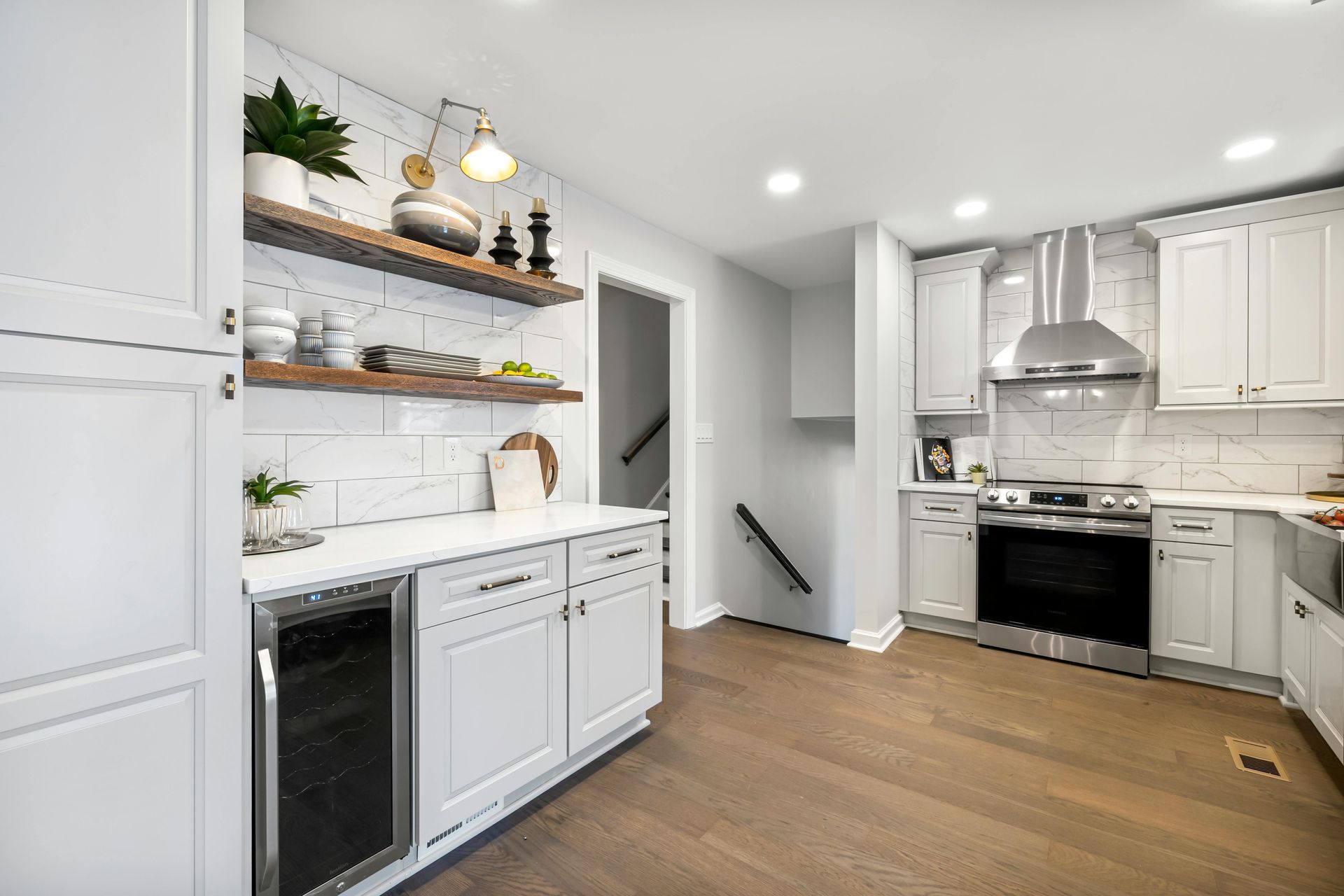Create a Kitchen That’s Designed Just for You
Kitchen Design in Yonkers NY
Well-designed kitchens are built around four main zones: cooking, cleaning, prep, and storage and each serves a unique purpose to streamline your daily routines.
At NCC Design Ltd, we believe your new kitchen design should be curated not just solely on your style, needs, and the way you live every day, but also with your kitchen zone in mind.
Our expert remodelers and builders prioritize your vision and satisfaction. We understand that as homeowners, you only want the best craftsmanship alongside clear communication and trust, and we can provide this throughout the remodeling process.
We’ll help you bring your vision to your Yonkers house with thoughtful design, smart functionality, and personal touches that make it unmistakably yours.
Materials & Finishes That Speak Your Style
Curated Choices for Your Aesthetic
We know you care about aesthetic harmony, and our design options make it easy. We will help you handpick every surface and texture so that your kitchen feels thoughtfully composed and true to your aesthetic. Updating floors during kitchen renovations is crucial too, to accommodate the space and functionality of the area, aside from choosing the best floor materials.
We can also guide you through a curated selection of materials that balance beauty and durability for your countertops, cabinets, backsplashes, and flooring. You’ll also see real samples, mood boards, and style pairings—so you can choose confidently.
Countertop Options
- Natural Stone: Granite, marble, soapstone
- Engineered Stone: Quartz and porcelain
- Butcher Block: Warm, woodsy, great for prep areas
- Concrete or Solid Surface: Industrial or seamless looks
Backsplash Styles
- Classic Subway Tile in various sizes and finishes
- Mosaic or Geometric Tile for variations in your kitchen
- Natural Stone Slabs such as marble or quartz, for a luxe feel
- Glass or Metallic Accents for modern shine
Flooring Options
- Hardwood or Engineered Wood: Warm, classic, durable
- Porcelain or Ceramic Tile: Water-resistant, highly customizable
- Luxury Vinyl Plank (LVP): Cost-effective, scratch-resistant
- Natural Stone Tile: Elegant, unique patterns (travertine, slate)
Our Kitchen Design Services in Yonkers NY
Kitchen Layout Design That Works
Good kitchen design in Westchester County starts with the bones, or rather, the layout. Do you want an open-concept kitchen for entertaining? Or do you need an island with seating and built-in storage? Custom cabinetry can enhance storage solutions, making your kitchen more functional and tailored to your needs.
We design your layout for the way you live, not just how it looks on paper. We measure your space precisely and design a layout that maximizes workflow, accessibility, and openness.
Kitchen Zones Matter
The cooking zone centers around the stove, oven, and ventilation for efficient meal-making, while the cleaning zone focuses on the sink, dishwasher, and waste management for smooth cleanup. Storage zones keep ingredients and kitchen tools organized and accessible, and prep zones provide clear workspace for chopping, mixing, and assembling meals.
Thoughtful zoning minimizes clutter and unnecessary movement, prevents overcrowding, making your kitchen more functional, intuitive, and enjoyable to use. This “zoning” approach is a core principle in modern kitchen design and is often referred to as the kitchen work triangle (sink, stove, refrigerator)-but today’s kitchens often go beyond the triangle to include multiple, specialized zones for multi-cook households and more complex tasks.
Storage Planning
Smart Solutions to Maximize Space
Our kitchen layout design also includes a top-level storage strategy tailored to your needs. We make storage invisible and intuitive, so your kitchen stays clutter-free and gorgeous. Accessories also play a crucial role in enhancing your new custom cabinets, so we ensure to add this to create a more complete and stylish kitchen look.
This includes:
- Evaluating zones for food, cookware, utensils, and cleaning supplies
- Planning for pull-out shelves, vertical dividers, and deep drawers
- Dedicated storage for appliances, pet feeding areas, recycling, or coffee bars
Ventilation Planning
Keeping Your Kitchen Air Fresh & Comfortable
Ventilation is one of those behind-the-scenes elements that makes a huge difference in your kitchen’s comfort and performance. Proper ventilation is essential to a clean, odor-free kitchen, and a well-ventilated kitchen doesn’t just help remove cooking odors, smoke, and excess heat—it also protects your cabinetry, prevents moisture buildup, and maintains overall indoor air quality.
We take airflow seriously, and we carefully plan your ventilation system based on your cooking habits, kitchen layout, and the structural constraints of your home. We will also help you choose a system that balances aesthetics, air quality, and code compliance.
Ventilation Options You Can Choose From:
Wall-Mounted or Under-Cabinet Range Hoods
A popular and practical choice of hoods that are installed directly above your cooktop, either mounted to the wall or tucked beneath the upper cabinets. They efficiently pull-out smoke and grease while blending into a wide range of kitchen styles.
Chimney-Style Hoods
If you want your range hood to double as a design feature, chimney-style hoods offer a bold, architectural look. These are often seen in more open or high-ceiling kitchens and can become a stunning focal point.
Downdraft Vents
Perfect for island cooktops or open-concept kitchens, downdraft vents pull air downward and out through ducts hidden below the floor. They're discreet, sleek, and ideal when overhead ventilation isn’t feasible.
Ducted or Recirculating Systems
Ducted ventilation sends air outside your home, providing the most effective air cleaning and moisture control. While recirculating (ductless) fans filter and return air to the kitchen, a useful alternative when external ductwork isn’t an option. These require regular filter maintenance but are often more flexible to install.
Kitchen Design Styles That Work Around You
We believe that every kitchen has a personality. And we’re here to help you bring yours to life through thoughtful and creative design.
From kitchen aesthetics to hardware and texture, we pull all the details together into a look that is cohesive, curated, and completely aligned with your taste.
Let’s explore the kitchen design styles that can shape your space.
Kitchen Aesthetics
Aesthetics Tailored to Your Taste
Your kitchen should reflect you, your lifestyle, your vibe, and how you want to feel in the heart of your home. If you lean to classic, contemporary, or somewhere in between, we can help you explore the design style that speaks to you. Here are some of the most popular kitchen aesthetics we work with:
Traditional Kitchen Design
Elegant, timeless, and welcoming. Traditional kitchens often feature rich wood or crisp whites, raised-panel cabinetry, ornate moldings, and natural stone surfaces. Additionally, glass cabinet doors and classic hardware add to the sophisticated charm.
Contemporary Kitchen Design
Minimalist and current are how you can describe contemporary kitchen design. Clean lines, smooth surfaces like glass or stainless steel, flat-panel cabinetry, and sleek appliances define the look. Contemporary kitchens often feature uncluttered layouts with bold or neutral color palettes.
Modern Kitchen Design
Streamlined and upscale. With exotic materials, slab cabinet doors, minimal hardware, and eye-catching accent colors, modern kitchens offer high-end simplicity with a distinct edge.
Transitional Kitchen Design
When you think of the best of both worlds as it relates to kitchen design, you’re likely thinking about transitional kitchen design. Transitional kitchens blend classic and modern design—think shaker cabinets, neutral tones, simple hardware, and a look that feels both stylish and timeless.
Farmhouse Kitchen Design
Warm and rustic with lived-in charm. Farmhouse kitchens typically include apron sinks, open shelving, natural wood elements, vintage lighting, and cozy textures. A mix of new and old brings this inviting style to life.
Industrial Kitchen Design
Urban and edgy. Inspired by warehouse and loft spaces, industrial kitchens incorporate exposed pipes or brick, concrete or metal surfaces, open shelving, and a functional, stripped-back look.
Minimalist Kitchen Design
Pure, clean, and calm. With flat-front cabinets, hidden storage, neutral palettes, and absolutely no clutter, minimalist kitchens emphasize function and form in their simplest expressions.
Mid-Century Modern Kitchen Design
Retro and refined. This style mixes clean lines, warm wood tones, geometric accents, and vintage charm. Pops of color and distinctive silhouettes create a fun yet functional vibe.
Southwestern Kitchen Design
Warm and earthy. Inspired by desert landscapes and regional heritage, this style includes adobe textures, handcrafted tiles, natural wood, and rich terracotta tones.
Your Style, Our Expertise
Design Harmony That Feels Like You
A good kitchen style doesn’t happen by accident, but it’s well-curated from its base aesthetics. We can help you tie together every element, so your kitchen feels cohesive, balanced, and distinctly yours. Whether your taste is modern-minimal or warm-traditional, we create visual harmony across every surface.
Style Details That Matter:
- Color palettes and contrasts
- Hardware finishes (brass, matte black, chrome, etc.)
- Trim details and architectural features
- Open shelving and decorative displays
- Texture balance, such as matte vs. glossy, wood vs. stone
3D Visuals – See It Before You Build It
Not sure how your choices will come together? We’ve got you. We’ll help you visualize material pairings through samples and 3D renderings—so everything flows beautifully together.
We can also offer 3D renderings paired with virtual walkthroughs that show your future kitchen from every angle, so you can make design tweaks before anything is built.
Dream Kitchen Lighting That Sets the Mood
Layered Lighting for Style, Function, and Mood
Lighting isn’t just about brightness, but it’s also about creating ambience, defining zones, and making your kitchen more usable and inviting. And choosing the correct lighting transforms a kitchen from just functional to fabulous.
Types of Kitchen Lighting You Can Choose:
Ambient Lighting
This is your kitchen’s main source of light, setting the overall tone of the space. It typically comes from ceiling-mounted fixtures like recessed can lights, flush or semi-flush mounts, or even LED ceiling panels. Ambient lighting ensures your kitchen is evenly lit and welcoming, from morning to night.
Task Lighting
Designed to illuminate the areas where you need to focus—like prepping veggies or reading a recipe—task lighting is all about precision and safety. Common options include under-cabinet LED strips for your countertops, focused pendant lights over islands, or even directional track lights above cooking areas.
Accent Lighting
Accent lighting adds dimension and draws attention to your kitchen design details. Think soft lighting inside glass cabinets, toe-kick LEDs that create a floating cabinet effect, or cove lighting that gently washes your ceiling or walls. It’s the layer that brings out the “wow.”
Decorative Lighting
More than just illumination, decorative lighting doubles as art. These are the eye-catching elements that reflect your personal style, like a sculptural chandelier over the dining nook or bold pendants that tie your whole design together. They help your kitchen feel curated and complete.
Smart Lighting
Take your kitchen lighting to the next level with smart lighting solutions. We can design your space to include dimmable fixtures, programmable LED systems, and voice-activated or app-controlled lighting.
Want soft lights in the morning and bright overheads for evening cooking? With proper and modern lighting, your kitchen can now adjust to your schedule, your mood, and your needs effortlessly. Its convenience, comfort, and control are all built right in.
Smart & New Kitchen Design with Tech in Mind
Today’s kitchens now function as hubs of technology and convenience. Whether you're meal-prepping or entertaining, your kitchen will be as intelligent as it is beautiful.
We can thoughtfully design your kitchen to seamlessly incorporate smart appliances, voice controls, and connected systems that make everyday tasks easier, faster, and more enjoyable.
Appliance Placement & Smart Integration
Seamlessly Designed Around Your Kitchen Tech
Modern kitchens should be not just stylish but smart. We can also plan your kitchen design around both your existing and future appliances, ensuring a perfect fit and function. We make sure everything not only fits but also flows and functions in your day-to-day life naturally.
Appliance Planning Includes:
- Placement for optimal workflow of your fridge-stove-sink triangle
- Panel-ready integration for a seamless look
- Ventilation clearance and spacing
- Dedicated microwave and small appliance zones
Smart Appliance Integration
Bring your kitchen into the future with connected appliances that offer convenience, control, and customization—right from your phone or with just your voice.
- Wi-Fi-enabled ovens and cooktops
- Smart refrigerators with inventory tracking
- App-connected dishwashers
- Voice-controlled lighting, faucets, or coffee stations
Smart Appliance Integration
Bring your kitchen into the future with connected appliances that offer convenience, control, and customization—right from your phone or with just your voice.
- Wi-Fi-enabled ovens and cooktops
- Smart refrigerators with inventory tracking
- App-connected dishwashers
- Voice-controlled lighting, faucets, or coffee stations
Ergonomics & Accessibility
Designing for Comfort, Safety & Ease
Small adjustments make a big difference—especially if you’re planning to age in place. We believe great design should feel effortless. That’s why we customize key features for your height, reach, and movement patterns. We consider ergonomics and accessibility for your:
- Countertop heights that are standard or modified for taller/shorter users
- Base cabinet depth and pull-out ease
- Appliance placement at comfortable heights
- Wide pathways for mobility and multi-cook households
Space Planning
Designing Flow, Function & Freedom of Movement
Form and function go hand-in-hand in every NCC kitchen design. We reimagine your kitchen layout for better flow between work zones, storage access and organization, natural light and movement.
Our design team is equipped to consider entry points, door swings, and clearances, ensuring a usable and functional space.
Common Kitchen Layout Types You Can Choose:
L-Shaped Kitchen Layout
An L-shaped kitchen tucks neatly into two adjoining walls, making it perfect for open-concept spaces. This kitchen shape allows multiple people to cook or move around with ease. It creates a natural workflow and leaves room for additions like an island or dining nook.
Ideal for creating separate zones for cooking and gathering, the classic L-shaped layout makes the kitchen more inclusive. Perfect for small to medium-sized kitchens, it keeps the stove, sink, and fridge close together.
- Open and Airy: Creates a spacious feel, perfect for open layouts.
- Efficient Workflow: Keeps the stove, sink, and refrigerator in close proximity.
- Flexible Design: Allows the addition of an island or peninsula for added space.
U-Shaped
Designed with three walls of cabinets and counters, the U-shaped layout offers maximum storage and workspace. It’s great for keeping everything within reach and ideal for serious cooks who need ample room to prep, cook, and clean.
Galley
Galley kitchens are a smart solution for narrow spaces, with two parallel walls that keep everything compact and efficient. This layout minimizes movement, making it easy to transition between cooking tasks in smaller homes or apartments.
Kitchen Island Layout
Adding a kitchen island to your kitchen instantly boosts your prep area, offers extra storage, and creates a central hub for casual dining or socializing. It’s a favorite for entertainers and families who love to gather in the kitchen.
Ideal for creating separate zones for cooking and gathering, the classic L-shaped layout makes the kitchen more inclusive. Perfect for small to medium-sized kitchens, it keeps the stove, sink, and fridge close together.
- Open and Airy: Creates a spacious feel, perfect for open layouts.
- Efficient Workflow: Keeps the stove, sink, and refrigerator in close proximity.
- Flexible Design: Allows the addition of an island or peninsula for added space.
Peninsula Layout
Like an island’s space-saving cousin, a peninsula extends from your existing cabinets to add counter space and seating without requiring extra square footage. It’s perfect for tighter layouts that still want an open feel.
Open-Concept Layout
An open-concept kitchen blends seamlessly into your living or dining area, making your space feel bigger, brighter, and more connected. It’s ideal for modern living, where hosting and multitasking go hand in hand.
Start your remodel today!
If you are interested in creating a more welcoming space for guests, explore our remodeling options to find the perfect fit for your home.
A Kitchen You, Your Family, and Friends Will Love
You can also prepare your inspiration photos or Pinterest boards, any appliance dimensions if you plan to reuse existing ones, and a basic idea of your timeline and budget range.
- Your daily kitchen routine: cooking habits, hosting needs, family usage
- Existing challenges: poor layout, lack of storage, outdated features
- Style preferences: clean and modern, warm and traditional, bold and eclectic
- Must-haves and wish list: island seating, coffee bar, smart appliances, etc
You can also prepare your inspiration photos or Pinterest boards, any appliance dimensions if you plan to reuse existing ones, and a basic idea of your timeline and budget range.
Choose NCC Design LTD as Your Kitchen Remodeling Service Partner
At NCC Design, we build your dream kitchen from your preferred designs in Yonkers, NY, with careful planning. Our team of professionals, with years of experience, a passion for thoughtful design, and a commitment to quality, makes your house renovation process easy, collaborative, and even fun.
- Family-owned company with deep local roots
- Expert and professional kitchen designers and contractors
- Transparent pricing and clear communication
- Dedicated designers who’ll guide you either for your kitchen or bathroom remodeling project
- Quality materials from trusted brands
- Full-service kitchen remodeling services and installation
You can also visit our showroom conveniently located at 193 Yonkers Avenue, Yonkers, NY.




