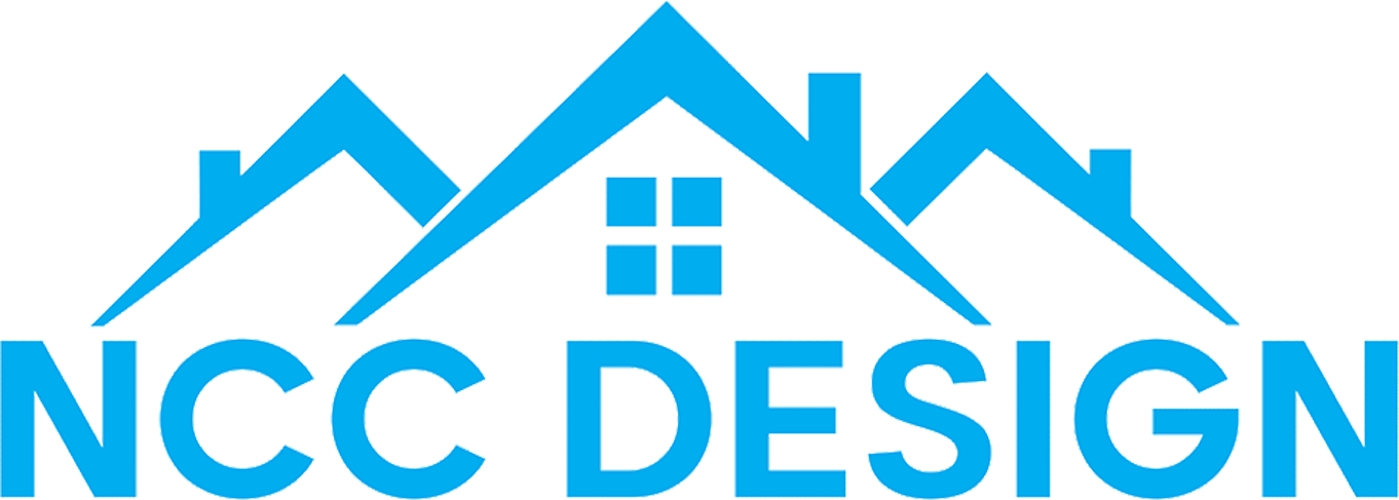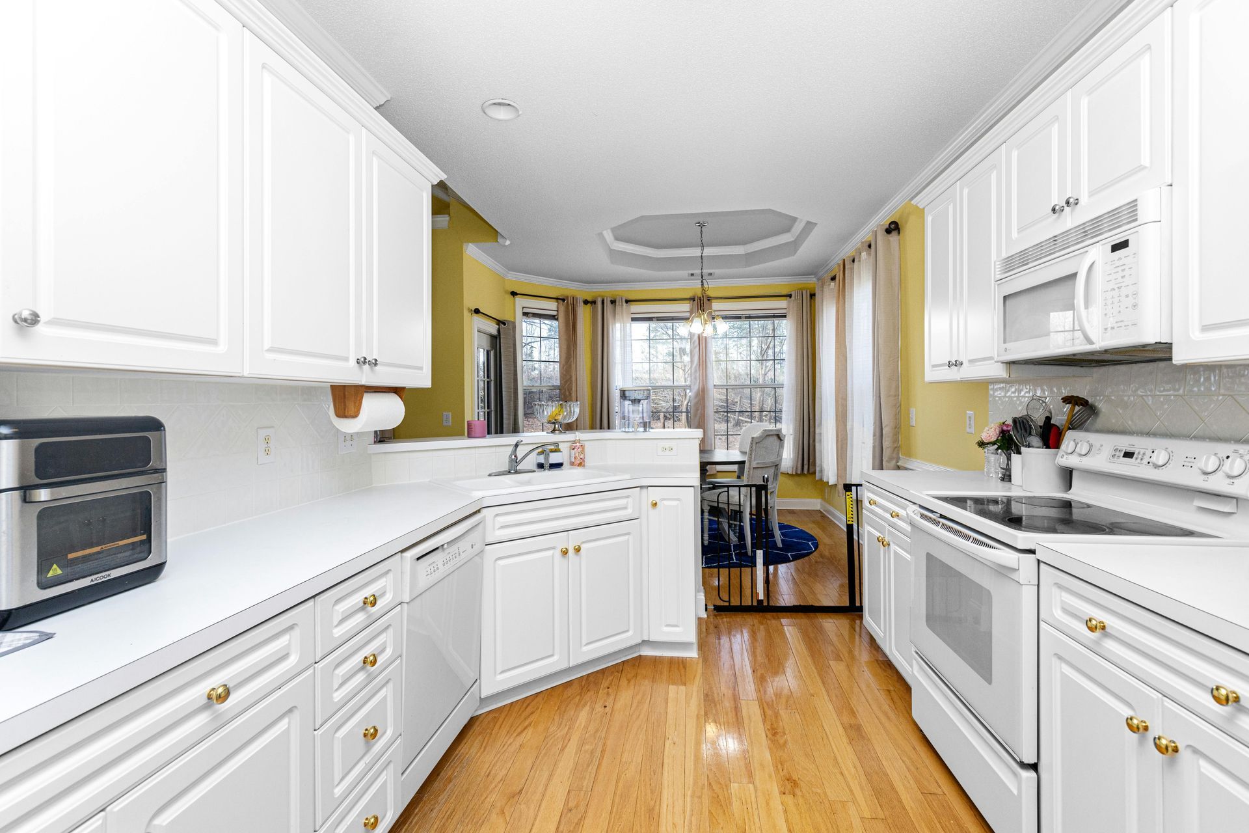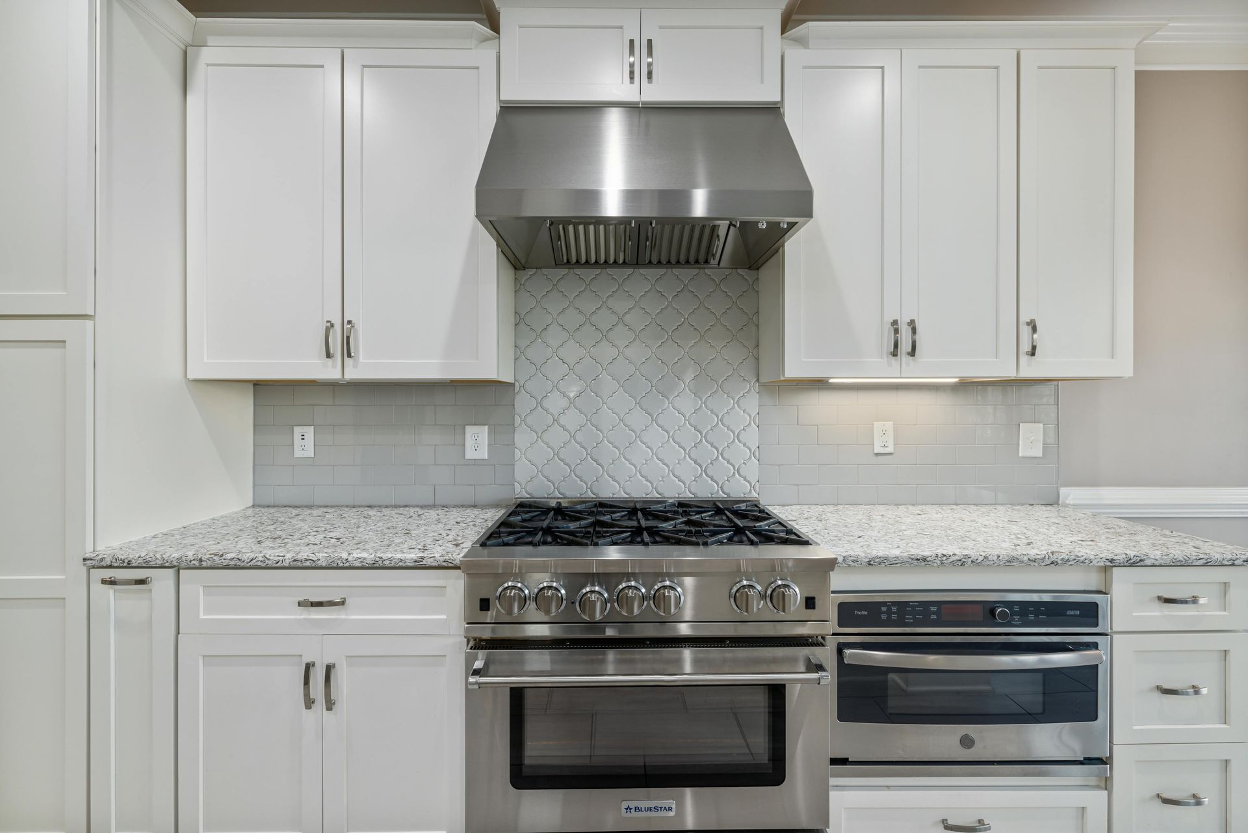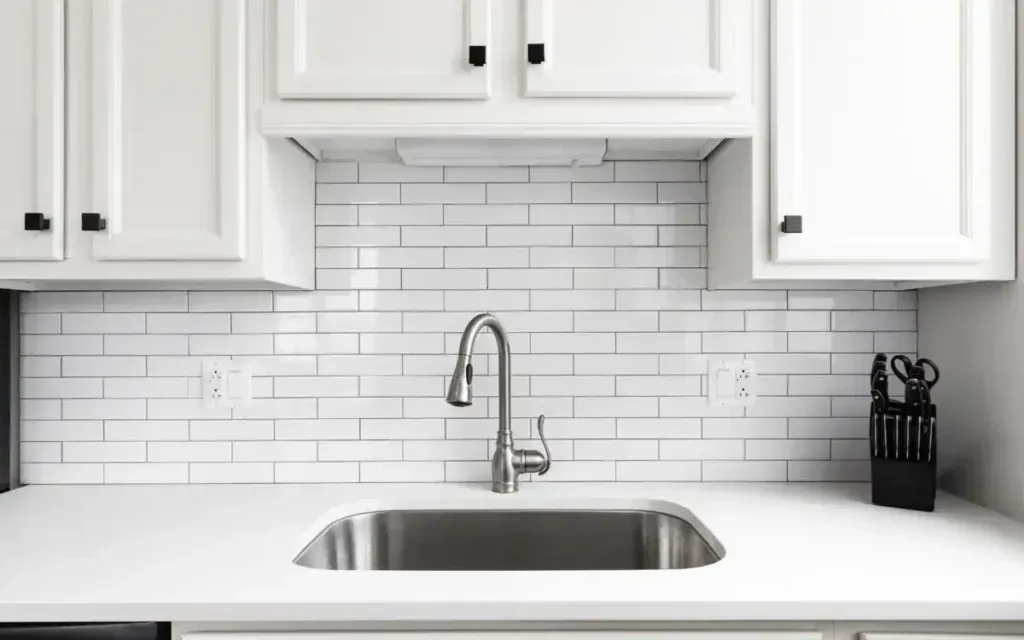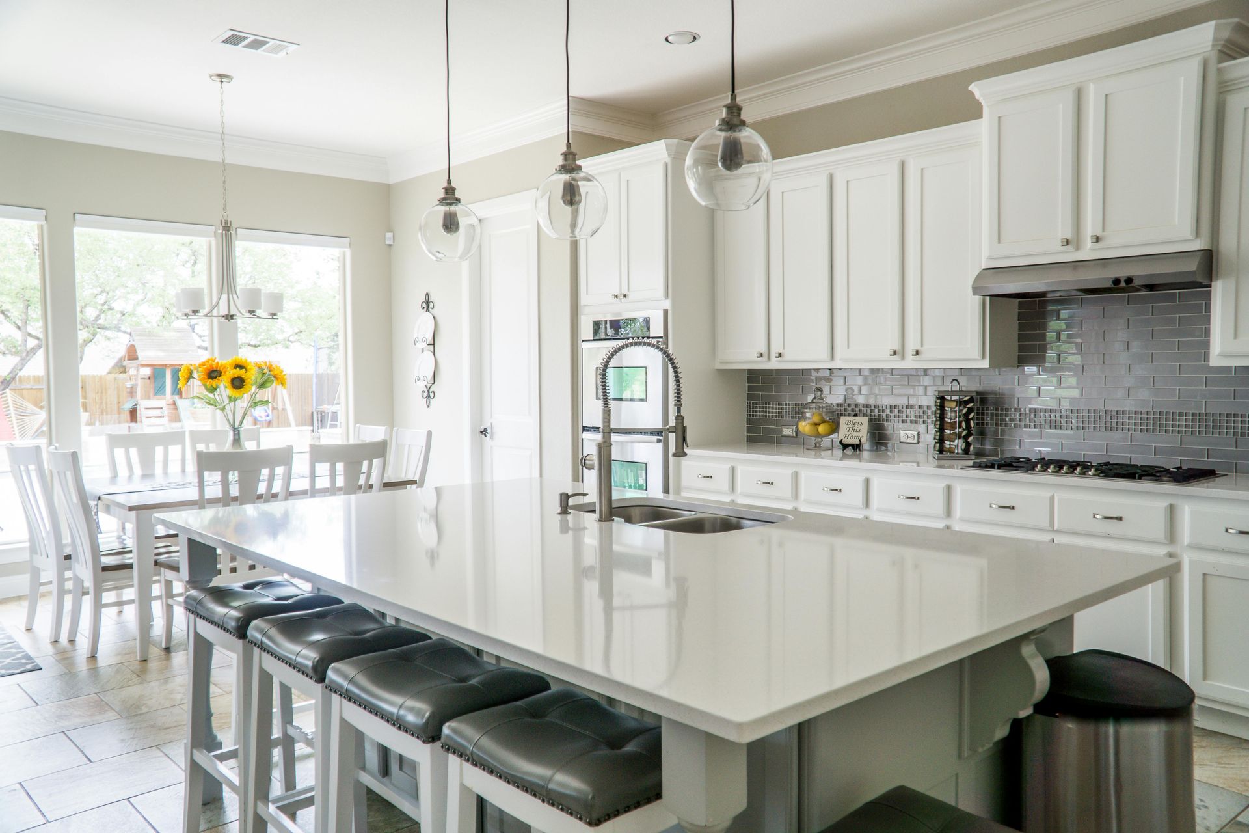Create a Kitchen Perfect for Gathering and Making Memories
Kitchen Remodeling in Yonkers NY
Still rocking that avocado green fridge from the '70s? Or is your wall paint very 80s? It's time to change your outdated kitchen into a modern, functional space that brings your family together.
By blending beautiful aesthetics with smart, modern functionality, we'll create a kitchen that's both a joy to use and a gathering space your family will love.
Frustrated With Your Kitchens Awkward Layout?
If your kitchen feels like a maze every time you cook, let’s fix the flow! We’re experts in kitchen remodeling for Yonkers homeowners and understand how to rework tight layouts and older homes common in the area.
We’ll redesign your kitchen layout to create a seamless triangle between your stove, sink, and fridge. However, before we begin you need to consider your space, lifestyle, and priorities when choosing the best option for your kitchen remodel as each layout type has unique advantages.
L-Shaped Kitchen Layout
Ideal for creating separate zones for cooking and gathering, the classic L-shaped layout makes the kitchen more inclusive. Perfect for small to medium-sized kitchens, it keeps the stove, sink, and fridge close together.
- Open and Airy: Creates a spacious feel, perfect for open layouts.
- Efficient Workflow: Keeps the stove, sink, and refrigerator in close proximity.
- Flexible Design: Allows the addition of an island or peninsula for added space.
Ideal for creating separate zones for cooking and gathering, the classic L-shaped layout makes the kitchen more inclusive. Perfect for small to medium-sized kitchens, it keeps the stove, sink, and fridge close together.
- Open and Airy: Creates a spacious feel, perfect for open layouts.
- Efficient Workflow: Keeps the stove, sink, and refrigerator in close proximity.
- Flexible Design: Allows the addition of an island or peninsula for added space.
U-Shaped Kitchen Layout
Cabinets and appliances are arranged along three walls, forming a U shape. It is best for medium to large kitchens with families who need plenty of prep space and room to move around.
- Efficient Work Triangle: Keeps the stove, sink, and refrigerator close for easy movement.
- Plenty of Storage: Offers ample cabinet and counter space.
- Versatile: Can include an island or peninsula for added functionality.
G-Shaped Kitchen Layout
Similar to a U-shaped layout, the G-shaped kitchen features three walls of cabinets and appliances with an additional peninsula or partial fourth wall. This configuration provides ample storage and workspace.
- Generous Storage: Provides an abundance of cabinet and counter space.
- Streamlined Workflow: Stove, sink, and refrigerator are conveniently located near each other.
- Customizable Design: Allows for the addition of seating areas, extra new appliances, or other personalized features.
Galley Kitchen Layout
Two parallel walls, creating a long, narrow corridor are at the center of this layout. If you have small kitchens, apartments, or homes with limited space, this is your best choice.
- Compact and Efficient:
Maximizes every inch of space.
- Easy Workflow: Keeps everything within reach, making it ideal for one-cook households.
- Minimalist Design: Great for modern, streamlined kitchens.
One-Wall Kitchen Layout
With a one-wall layout you can place all cabinets, appliances, and countertops along a single wall. This space-saving layout works great for studio apartments, small homes, or open-concept spaces where you won’t experience a cluttered feel when designed correctly.
- Space-Saving:
Fits into tight spaces.
- Open Feel:
Keeps the room looking tidy and spacious.
- Cost-Effective: Requires fewer materials and less labor.
Island Kitchen Layout
Adding a freestanding island to the center of your kitchen provides extra counter space, storage, and seating. This versatile layout is perfect for medium to large kitchens where families love to gather and entertain.
- Versatile: Can be used for cooking, dining, or socializing.
- Extra Storage: Offers additional cabinets or drawers.
- Focal Point: Adds style and social hub to the kitchen.
Peninsula Kitchen Layout
Similar to an island, a peninsula is an extended countertop or cabinet that connects to a wall or island, acting as a partial room divider. This space-efficient layout is best for medium-sized kitchens that need extra workspace and storage but can't accommodate a full island.
- Space-Efficient: Adds counter space and storage without taking up much room.
- Social Hub: Acts as a casual dining or gathering spot.
- Room Divider: Separates the kitchen from the living or dining area.
Ready To Create Your Dream Kitchen?
Rework your kitchen’s layout, storage, or design by filling out our short form. Fill out our form below and we’ll give you a call! No pressure, no obligation—just expert guidance from a team that’s been remodeling homes in Yonkers for over three decades. A member of our team will follow up with a personal call to talk through your project and provide a free estimate.
Kitchen Remodeling Services in Yonkers, NY
Solving Your Clutter Crisis and Counter Chaos
Tired of playing Tetris with your pots, pans, and pantry items? We’ll design custom cabinets, pull-out shelves, and smart storage solutions to make your kitchen as organized as a Marie Kondo dream. And if you’re running out of room to chop, prep, and plate? We’ll add more space to give you plenty of room to create culinary masterpieces and family moments.
Kitchen Design
Kitchen Cabinets
Narrow wall-mounted cabinets placed above counters can store lesser-used or bulky items up and out of the way, freeing up your surface area below. Foor-to-ceiling cabinetry can also be used to maximize space in your kitchen and minimize clutter, especially if you have a very compact one.
Perfect for stashing away frequently used items, keeping your go-to cooking tools, spices, and dishware within easy reach while decluttering your countertops, meal planning, cooking, and cleanup are now much more efficient.
Range Hoods
Our range hoods selection features cutting-edge designs that effortlessly blend with any kitchen style, from contemporary to classic. Crafted with high-quality materials, they provide exceptional performance and robust ventilation to keep your kitchen fresh and comfortable.
Whether you need a sleek wall-mounted option or a discreet under-cabinet model, our team is here to help you find the perfect fit for your remodeling project.
Enhance the charm and practicality of your home with our professional flooring solutions, thoughtfully designed to transform each room with a perfect blend of elegance and long-lasting durability.
Kitchen Sinks and Faucets
Our kitchen sinks and faucets selection combines style, durability, and practicality to elevate your space. With a variety of finishes, sizes, and designs, we offer options to complement both modern and traditional aesthetics.
Our team is dedicated to helping you choose the ideal sink and faucet combination to perfectly suit your kitchen or bathroom remodeling needs.
Countertops & Extendable Options
For an added boost in your workspace, simply pull or flip a lever and you can instantly expand your work surface, providing the additional square footage you need. These clever extensions tuck neatly away when not in use, preserving a clean, uncluttered look. But when duty calls, it's the perfect way to adapt your kitchen to the task at hand.
We can design foldable or pull-out counter extensions that provide extra surface area when you need it. Whether you're hosting a dinner party or tackling an ambitious baking project, you'll wonder how you ever lived without them.
Bring Boring Kitchen Corners to Life
A narrow nook, a deep cabinet, or an oddly shaped area, these spaces often feel like wasted potential and often seem to collect clutter. But what if we told you those dead corners could become some of the most functional and stylish parts of your kitchen?
Let us update every neglected corner and awkward angle in your kitchen into functional areas. NCC Design has been helping Yonkers homeowners and surrounding areas like Westchester County for 31 years!
Unused Corners on Shelves & Cabinets
If you ever felt wasting spaces, these dead zones can be fixed with a lazy Susan, pull-out shelves, or custom cabinetry. We want every inch of your kitchen to work for you so you can say goodbye to lost items in the back of the cabinet or a lonely shelf!
Dim and Dreary Lighting
Does your current lighting make your kitchen feel like a cave? Stylish pendant lights, under-cabinet LEDs, and bright task lighting will make your space shine brighter than your smile. Poor lighting could make your kitchen feel dark, gloomy, and uninviting, so let’s light it up!
Lacking Proper Ventilation
If your kitchen smells like last week’s fried fish or feels like a sauna every time you cook, we’ll improve your kitchen’s airflow and install powerful ventilation systems to keep the air clean, cool, and fresh. No more lingering odors and sweating over the stove—just a kitchen that smells as good as it looks and keeps you cool and comfortable.
No Dedicated Trash Area
Tidying up your kitchen could be a struggle with nowhere to put your garbage and recycling. We also definitely don’t want it to mix up the bin area with other items in the kitchen. To keep waste out of sight and out of mind, we can create a feature in your kitchen for hidden pull-out bins or stylish built-in solutions.
Experience Kitchen Designs at Our Showroom
Tired of outdated spaces? Browse our stunning displays of custom cabinetry, gleaming countertops, and kitchen & bath design inspiration. This is where your dream kitchen begins to take shape. Visit us today!
Designed for You, With You.
Rooted in Yonkers for over three decades, NCC Design is a family-owned business company with a rich legacy, trusted by hundreds of Westchester County homeowners. We are dedicated to quality, integrity, and exceptional craftsmanship in remodeling kitchens and bathrooms throughout the community. Our process is very easy to follow:
Initial consultation with a free estimate for your vision, lifestyle, and must-have features.
Kitchen designing from your goals before construction begins.
Custom fabrication with our skilled contractors who will meticulously build.
Seamless installation of cabinets, shelves, or islands in your kitchen.
Ongoing support even after your makeover project is completed.
Start your remodel today! Fill out our quick form or you may also book a tour of our showroom or schedule a time for us to meet.
A Kitchen You, Your Family, and Friends Will Love
If your kitchen feels stuck in a time warp, we’ll bring it into the 21st century with modern finishes, fresh colors, and on-trend designs that’ll make you fall in love with your space all over again. From drab to fab, we’ll refresh your kitchen’s look with new countertops, lighting, paint, flooring materials, and more.
